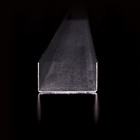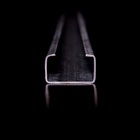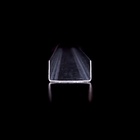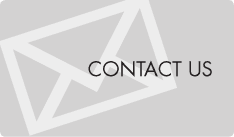Construction
For Building Construction, Textor Metal Industries provide products that can be used as structural members, diaphragms and coverings for roofs, walls and floors.
A typical metal building system consists of primary rigid frames, secondary members, cladding and bracing.
There are a number of shapes available as structural members, including open sections and built up sections. I.e. ‘C’ sections, double channel ‘I’ Sections, hat and angle
sections are open sections.
Structural shapes can be used in buildings as eave struts, purlins, girts, studs, headers, floor joists, braces and other building components.
Various shapes are also available for wall, floor, and roof structural members.
Doors and Windows – Roll formed parts include pre window stiffener (re-enforcement), roller cap track, hinge bead, screen frame, security screen frame components.
Garage Doors – Roll formed channels are often used as garage door slats, track and bottom bar.
Elevators and Escalators – Roll formed channels and angles are used to provide decorative trim and roll formed shapes are used in internal framework components.
Website designed by FOUNDRY









